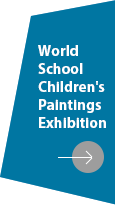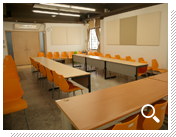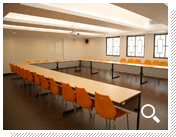Leasing of meeting rooms
Meeting Room II
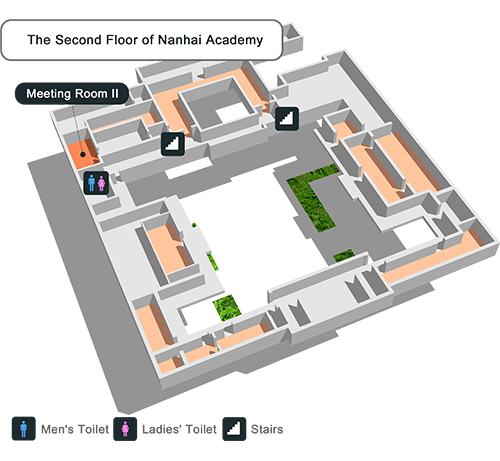
1. The meeting room is given priority to the use of the Center, and is available for public leasing when otherwise unused by the Center. In the event of extempore, emergent or special circumstances for the Center, the Center (the lessor) and the lessees may consult with each other to adjust the agreed leasing time.
2. In principle, the meeting room is leased preferably for lectures, seminars, education and training, and administrative meetings of a cultural and educational nature.
3. Hours of accepting leasing applications: 9 am to 12 am and 2 pm to 5 pm on working days of government agencies.
Contact number: 02-23110574 ext. 160 Mr. Teng
Meeting Room III
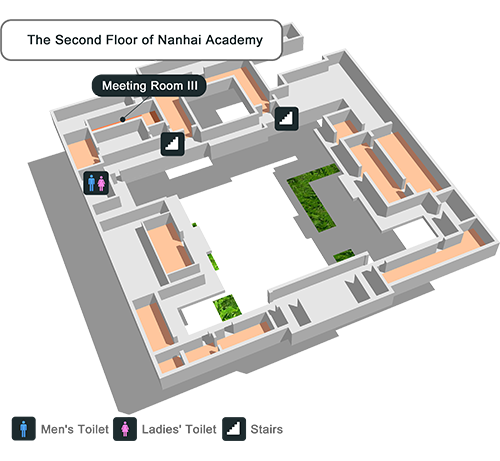
1. The meeting room is given priority to the use of the Center, and is available for public leasing when otherwise unused by the Center. In the event of extempore, emergent or special circumstances for the Center, the Center (the lessor) and the lessees may consult with each other to adjust the agreed leasing time.
2. In principle, the meeting room is leased preferably for lectures, seminars, education and training, and administrative meetings of a cultural and educational nature.
3. Hours of accepting leasing applications: 9 am to 12 am and 2 pm to 5 pm on working days of government agencies.
Contact number: 02-23110574 ext. 160 Mr. Teng

