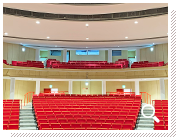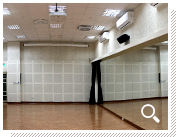:::
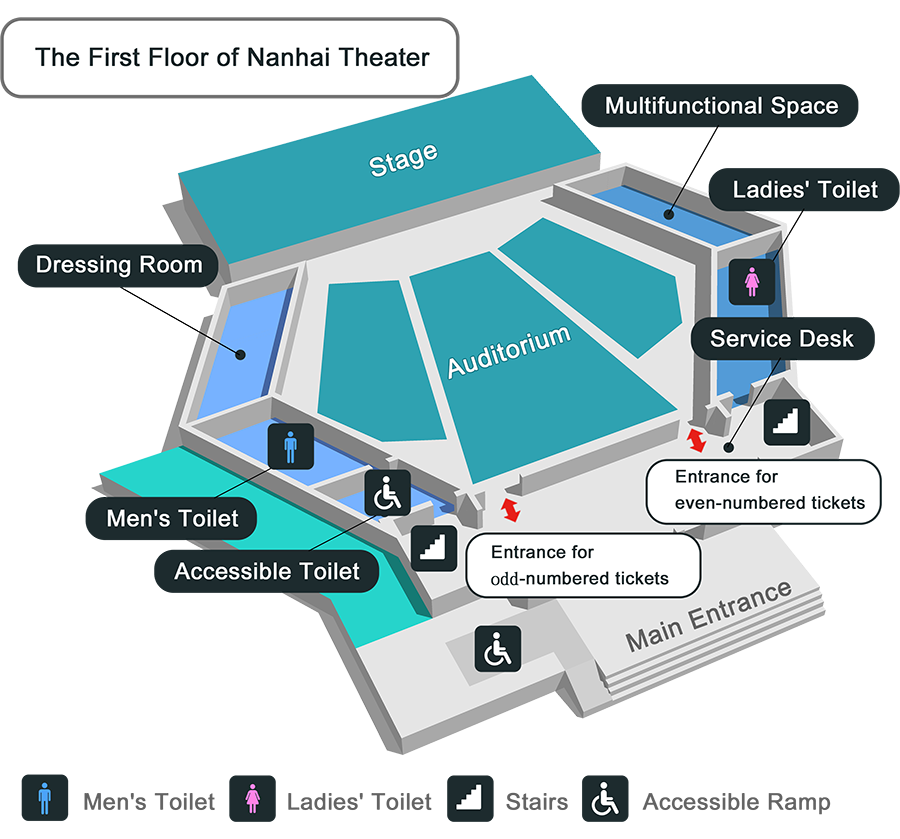
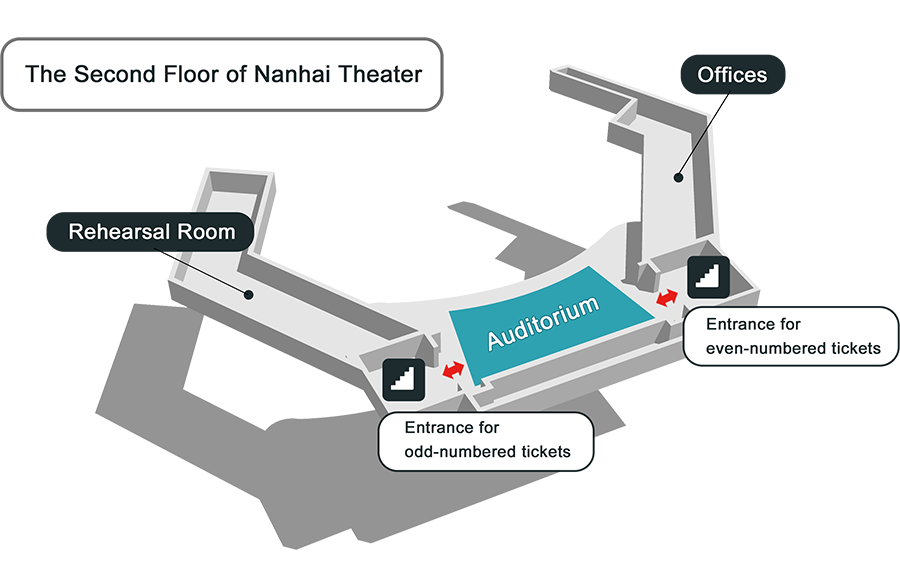
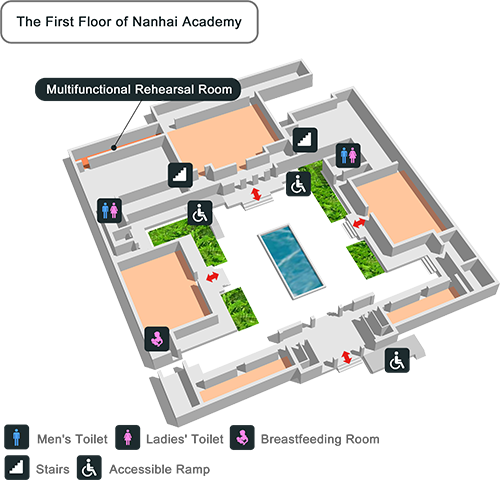
Leasing of performance venues
Nanhai Theater


Location: Nanhai Theater
Area: 949.19 square meters, with a height of 6.9 meters.
Stage type:tri-lateral style (left, right and center)
Capacity:A total of 508 seats, where 403 seats are on the first floor (including 6 wheelchair-accessible spaces), and 105 seats on the second floor.
Suggested uses:mainly for music, drama, dance and other types of activities.
Facilities: including areas of stage, backstage, control room, front hall, auditorium, dressing room, etc. and fixtures and equipment in the areas for performance and audience’s activities.
Open hours: Three sessions daily, three hours and 30 minutes per session: Session I- from 8:30 to 12:00 in the morning; Session II - from 1:30 to 5:00 in the afternoon; and Session III - from 6:30 to 10 in the evening.
Contact number:02-23110574 ext. 149 Mr. Wang
Multifunctional rehearsal room

Location:Nanhai Academy
Open hours: Three sessions daily, three hours per session; where Session I is from 8:30 to 12:00 in the morning; Session II - from 1:30 to 5:00 in the afternoon; and Session III - from 6:30 to 10:00 in the evening.
Area:81.5 square meters.
Suggested uses: In principle, the room is leased preferably for the performance and rehearsal of music, dancing, singing, chorus and other events suitable for the Center.
Facilities: grand piano, sound-absorbing walls, large-scale mirror walls, curtains, Director’s chair, and other related equipment.
Contact number: 02-23110574 ext. 121 Mr. Pan


